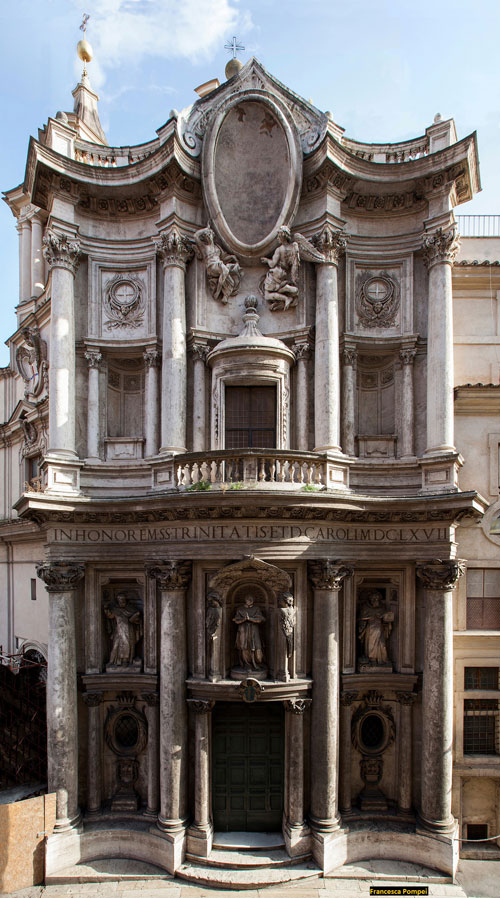FIRST LEVEL
Four plain columns topped with composite capitals mark the ends of the facade and the confluence of the two lateral concavities and the central convexity of the facade.
A horizontal frieze between the columns divides this lower level into two further sub-levels: in the lower central section is the entrance door to the church, set on three steps and with columns next to the jambs supporting its lintel; in each of the side sections is an oval window bordered in stone with vegetal motifs, a sculpted stag's head at the bottom and a crown at the top.
Above the entrance, two cherubs flank the figure of Saint Charles Borromeo, a sculpture made by Antonio Raggi in 1675. On either side are sculptures of St. John of Matha and St. Felix of Valois, founders of the Trinitarian Order, sculpted by Sillano Sillani in 1682.
